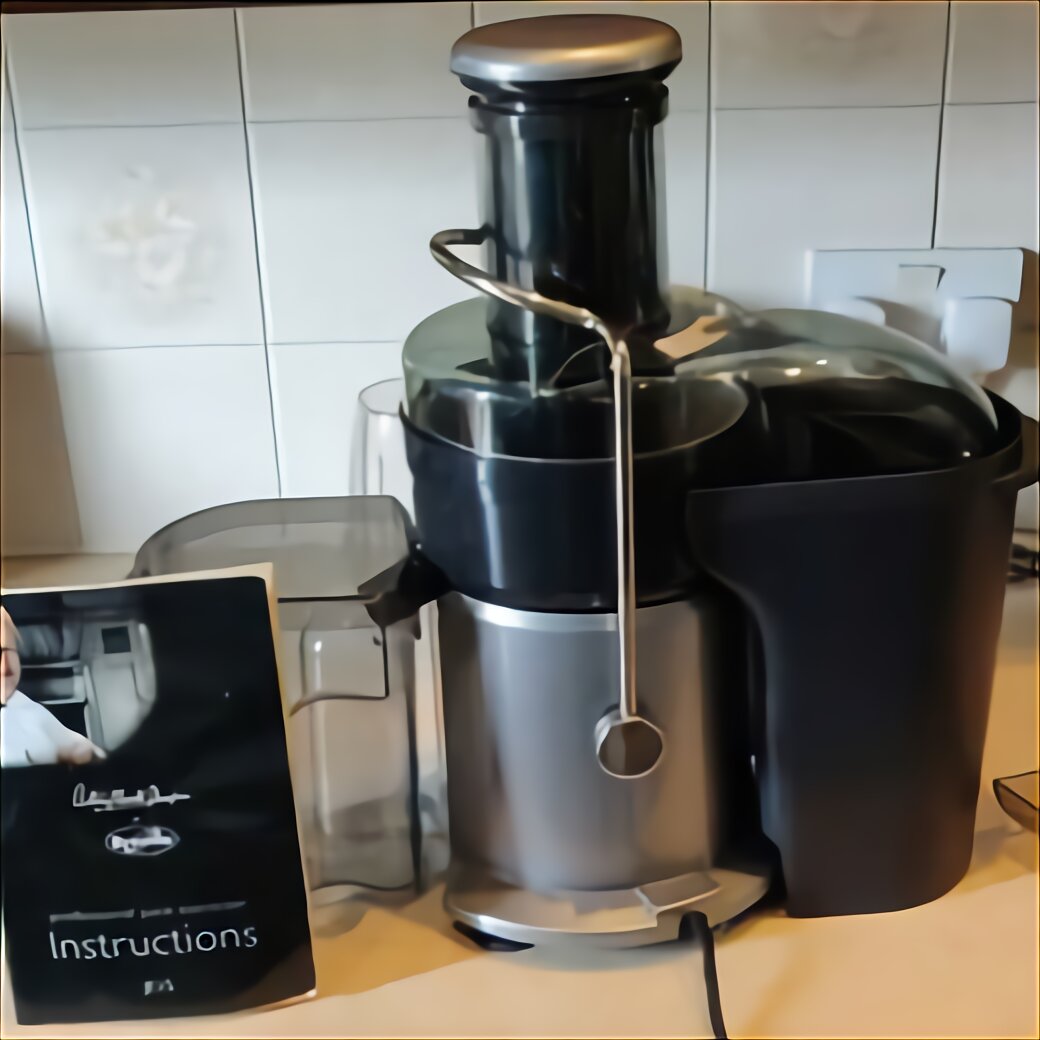If you’re remodeling your kitchen, one of the most important decisions you’ll have to make is the layout. With so many options out there, it can be overwhelming to choose the one that’s right for you. But don’t worry – we’ve got you covered. Here are five basic kitchen layouts to consider, along with some beautiful examples to inspire you.
1. The One-Wall Kitchen
As the name suggests, this layout puts all of your appliances and cabinets on a single wall. It’s ideal for smaller homes or apartments, where space is at a premium. It’s also a great option if you’re on a tight budget. Because everything is on one wall, you won’t have to spend as much money on countertops or flooring. And since everything is within easy reach, meal prep is a breeze.
2. The Galley Kitchen
The galley kitchen, also known as a corridor kitchen, is long and narrow, with counters and appliances on both sides. It’s a popular choice for chefs and foodies because it’s so efficient. You can easily move back and forth between the counters and appliances, making meal prep a breeze. It’s also a great layout for entertaining, since guests can easily flow from one end of the kitchen to the other.
3. The L-Shaped Kitchen
The L-shaped kitchen is made up of two adjoining walls, forming an L shape. It’s a popular choice for larger homes or families, since it provides ample counter and storage space. It’s also a great option if you like to cook and bake, since you can use one side of the L for prep work and the other for cooking. And if you’re a fan of open floor plans, the L-shaped kitchen can easily flow into the dining or living areas.
4. The U-Shaped Kitchen
The U-shaped kitchen features three walls of cabinets and appliances, forming a U shape. It’s a great option if you have a lot of counter space and a large family or like to entertain. You can easily have multiple people working in the kitchen at the same time without getting in each other’s way. It’s also a great layout for storage, since you have so much cabinet space.
5. The Island Kitchen
Finally, we have the island kitchen, which is any kitchen that features an island in the center. It’s a popular choice for open floor plans and larger homes. The island can function as a prep station, cooking station, or eating area, depending on your needs. And because it’s usually located in the middle of the kitchen, it creates a natural flow between the food prep area and the dining or living areas.
No matter which layout you choose, there are plenty of beautiful examples out there to inspire you. Check out these stunning L-shaped kitchen layouts from Housely, which showcase the versatility and beauty of this layout. Each one features a unique design that incorporates different colors, materials, and textures. And with the engaging tone of these posts, you’ll feel inspired to get started on your own remodel right away. So go ahead, take the plunge, and start creating your dream kitchen today!
If you are looking for open-shelving-l-shaped-kitchen-layout – My Ideal Home you’ve came to the right place. We have 8 Images about open-shelving-l-shaped-kitchen-layout – My Ideal Home like open-shelving-l-shaped-kitchen-layout – My Ideal Home, 50 Lovely L-Shaped Kitchen Designs & Tips You Can Use From Them and also L shaped kitchen layouts with island – increasingly popular kitchen's. Here it is:
Open-shelving-l-shaped-kitchen-layout – My Ideal Home

www.myidealhome.us
myidealhome efficient peninsula
L Shaped Kitchen Layouts With Island – Increasingly Popular Kitchen's

interiorexteriordoors.com
kitchen shaped island layouts designs small islands remodel simple layout kitchens house peninsula plans cabinets kitchencurtains implantbirthcontrol
50 Lovely L-Shaped Kitchen Designs & Tips You Can Use From Them

www.home-designing.com
kitchen shaped layout designs tips lovely grey them use visualizer robby brymer
44 L-Shape Kitchen Layout Ideas (Photos) – Home Stratosphere

www.homestratosphere.com
kitchen shape layout shaped designs layouts very styles homestratosphere most
Designing The L-Shaped Kitchen

www.stockcabinetexpress.com
kitchen shaped designing zillow source
Five Basic Kitchen Layouts – Homeworks Hawaii

homeworkshawaii.com
kitchen layouts basic shaped five
Magnificent X Kitchen On Pinterest L Shaped Kitchen Kitchen Layout

www.pinterest.com
kitchen shaped layout small shape cabinet island cabinets plan layouts plans remodel floor makeover uhome popular countertops
20 Beautiful And Modern L-Shaped Kitchen Layouts – Housely

housely.com
kitchen shaped modern beautiful layouts layout right
Kitchen shaped layout designs tips lovely grey them use visualizer robby brymer. 50 lovely l-shaped kitchen designs & tips you can use from them. Designing the l-shaped kitchen
 markanthonystudios.net Mark Anthony Studios Site
markanthonystudios.net Mark Anthony Studios Site


